[lang_en]The fifth release is Central POD located in Jing An Temple CBD, a contemporary creative office and commercial space. Fifty-two office spaces ranging from 27 to 138 sqm spread on 3 levels are available now. Central POD’s design philosophy comes from the idea that design is creatively communicated through the senses and conceived through inspiration and planning, thereby making possibilities endless. Conveniently located on Yu Yuan Road only steps away from the Jing An Temple metro station, Central POD is in close proximity to various historical, cultural and commercial sites as well as the bustling Nanjing West Road, a famous shopping and restaurant hot spot.
Designed specifically for creative businesses and professionals, Central POD focuses on an urban loft-like design transformed from old industrial property build in 130 to 1970, with a major focus on sustainability and energy efficient practices. Some of Central POD’s eco-friendly practices consist of maximized usage of natural air circulation, maintaining temperature balance, urban farming on the rooftop terrace, use of recycled building materials, and low water usage toilets.
The open work environment that Central POD strives for provides its tenants with increased networking potential, increased productivity levels, and a strong sense of community. As Central POD is a conglomerate of foreign and domestic corporations, the open work environment also maximizes the potential creation of new business partnerships, fuel innovation and creativity among all its tenants, thereby enriching not only Central POD’s professional community but also the surrounding area as well.[/lang_en]
[lang_cn]第五期新单位地产是位于静安寺商业中心的“静安设计中心”,一座是融入现代设计的创意办公和商业空间。共有3层楼52间大小不一的办公空间(27-138平方米)空间设计理念来自对于 “设计” 的理解:创造性地传达灵感和规划,从而实现无穷的可能性。 位于静安区愚园路的“静安设计中心”临近繁华的南京西路和著名的购物区,距离 “ 静安寺 ” 地铁站只是几步之遥。
“静安设计中心”在设计上保留了1930至1970年建成的工业建筑结构,用可持续发展的理念翻新后,使其成为舒适开放的LOFT 空间,专为创意产业打造。秉持可持续性和减少人工能源的理念,每户单元中运用大窗和玻璃门,最大限度地发挥自然阳光的照射,并最大化使用自然空气流通代替电力空调系统,保持温度平衡。在屋顶露台上的种植蔬菜以达到增加绿化,净化空气的效果。 建筑内部使用再生建材并尽可能维持低用水量。
“静安设计中心”不仅是一个办公空间,更希望以开放的空间提高生产率水平和社群网络建立机会,为国内外创意企业集团和工作室打造聚集地,最大限度地提高新业务机会,创造成功的合作伙伴关系。不仅使 ”静安设计中心“ 的内部租户良性互动,也期望推动临近的商业伙伴们交互创造更多绝佳的创意和商业机会。[/lang_cn]
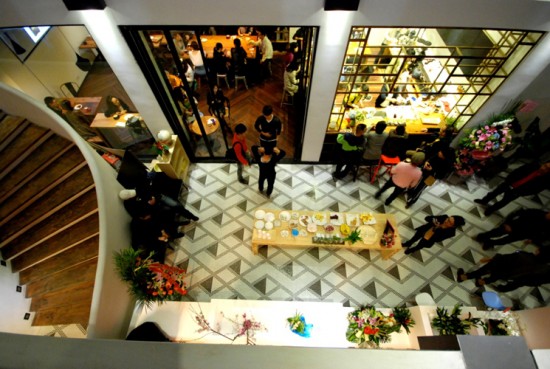
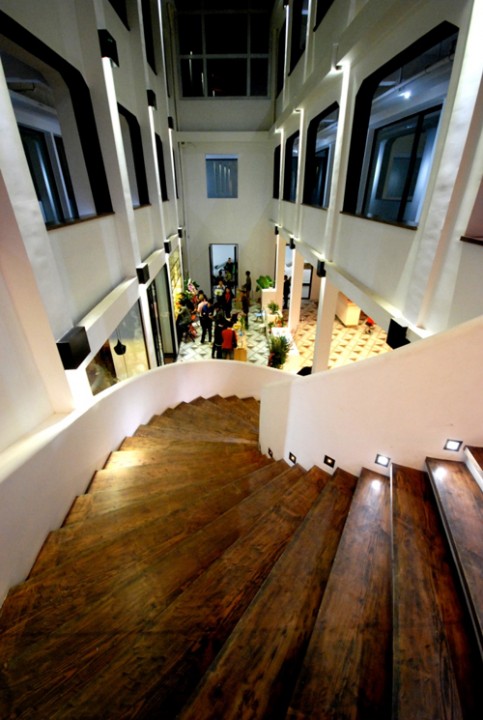

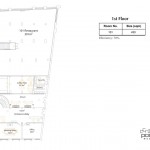
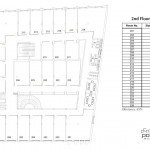
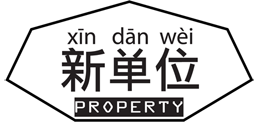
[...] 地点: 新单位@静安设计中心 中国上海市静安区 愚园路433弄8号 http://xindanwei.com/lang/cn/property/centralpod/ [...]
Pingback by 联合创业办公社 - Startup Sauna — February 17, 2012 @ 5:28 pm
[...] http://xindanwei.com/lang/en/property/centralpod/ About Co-incide © Co-incide, 2011. All rights reserved. No usage permitted without prior written consent. [...]
Pingback by Co-incide The Jing An Design Centre — July 3, 2012 @ 4:09 pm
When I initially commented I seem to have clicked
on the -Notify me when new comments are added- checkbox
and now whenever a comment is added I recieve 4 emails with the
exact same comment. Is there a way you are able to remove me from that service?
Thank you!
Comment by smmirror.com — February 4, 2023 @ 8:46 pm
Exploring a diverse lay out of perspectives and insights,
this web log article provides a comprehensive examination overview of its
submit issue. It adeptly navigates through and through
Florida key points, oblation a balanced and illuminating narrative that caters to a large-minded consultation. Whether you’re a novice or a veteran enthusiast, the
clause care https://cloudhindi.com/icc-cricket-world-cup-where-passion-meets-politics/ strives to wage and inform,
qualification it a valuable interpret for those
seeking a nuanced understanding of the theme.
Comment by web site — January 1, 2024 @ 5:49 pm